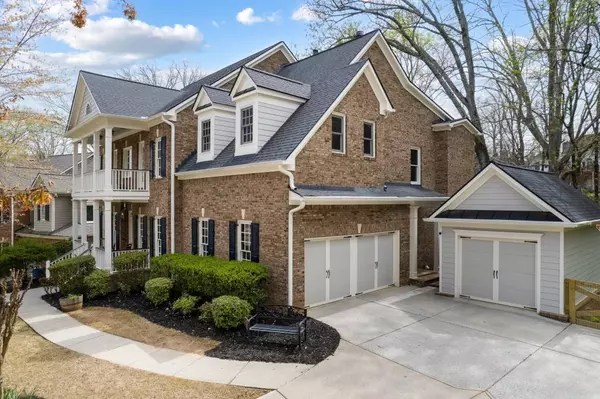For more information regarding the value of a property, please contact us for a free consultation.
4382 Nowlin DR SE Smyrna, GA 30082
Want to know what your home might be worth? Contact us for a FREE valuation!

Our team is ready to help you sell your home for the highest possible price ASAP
Key Details
Sold Price $855,000
Property Type Single Family Home
Sub Type Single Family Residence
Listing Status Sold
Purchase Type For Sale
Subdivision The Enclave At Cooper Lake
MLS Listing ID 7363640
Sold Date 06/03/24
Style Traditional
Bedrooms 5
Full Baths 4
Construction Status Resale
HOA Fees $600
HOA Y/N Yes
Originating Board First Multiple Listing Service
Year Built 2007
Annual Tax Amount $5,355
Tax Year 2023
Lot Size 0.480 Acres
Acres 0.48
Property Description
Introducing a stunning home nestled within the prestigious King Springs School District, this exquisite home at 4382 Nowlin Drive offers an unparalleled living experience. Boasting a classic exterior of brick accented by charming double front porches, this residence is one of just thirteen homes nestled in an active cul-de-sac community, ensuring both exclusivity and a sense of community. Step inside to discover a host of luxurious features that cater to modern living. Hardwood flooring flows seamlessly throughout most of the home, enhancing its timeless appeal and providing durability for years to come. Sunlight pours into every room through the large windows, illuminating the soaring ceilings and creating an inviting ambiance. The kitchen is a chef's dream, outfitted with stainless steel appliances, sleek countertops, and custom cabinetry, creating an inviting space perfect for culinary adventures. A stunning stone double-sided fireplace adds warmth and character to the living areas, complemented by the convenience of a mudroom and a walk-in pantry for effortless organization. The main level also features a guest bedroom and full bathroom as well as a designated office/den. Upstairs, you'll find a sprawling primary bedroom suite with a fireplace-adorned sitting area, a large ensuite spa-like bathroom, and ample storage space in the walk-in closet. An additional three bedrooms and two bathrooms are also located on this level, providing plenty of space for the whole family. With versatility in mind, this home offers a third-floor bonus/playroom, providing the ideal space for entertainment, play, or a home office. Additionally, the finished basement adds even more flexibility, currently serving as an entertainment and recreation space enjoyed by the entire family. It features a large gym that could easily be converted into a bedroom if needed, catering to your evolving lifestyle needs. Moreover, there is a pre-stubbed area for a full bathroom on this level, offering the potential for further customization and convenience. Outside, the fenced yard offers both privacy and tranquility, featuring a paver patio and deck, perfect for alfresco dining or enjoying the serene wooded surroundings and your tranquil backyard waterfall. Residents of this remarkable community enjoy access to a wealth of amenities, including swimming and tennis facilities conveniently located across the street at West Smyrna Swim & Tennis, where you can skip the 150-person waitlist and join upon purchasing 4382 Nowlin Drive. Additionally, the nearby Silver Comet Trail and local park, North Cooper Lake Park, a 51-acre park featuring a community garden, open space, and mountain bike trail, offer endless opportunities for outdoor recreation and leisurely strolls. Don't miss the chance to make this extraordinary residence your own. Schedule your private tour today. *Some photos of the home are virtually staged.
Location
State GA
County Cobb
Lake Name None
Rooms
Bedroom Description Oversized Master,Sitting Room
Other Rooms None
Basement Bath/Stubbed, Daylight, Exterior Entry, Finished, Full, Interior Entry
Main Level Bedrooms 1
Dining Room Separate Dining Room
Interior
Interior Features Bookcases, Double Vanity, Entrance Foyer 2 Story, High Ceilings 10 ft Lower, His and Hers Closets, Tray Ceiling(s), Walk-In Closet(s)
Heating Electric, Natural Gas, Zoned
Cooling Ceiling Fan(s), Electric, Gas, Zoned
Flooring Carpet, Hardwood, Other
Fireplaces Number 2
Fireplaces Type Keeping Room, Living Room, Master Bedroom
Window Features None
Appliance Dishwasher, Disposal, Double Oven, Dryer, Gas Cooktop, Gas Oven, Microwave, Refrigerator, Washer
Laundry Laundry Room, Main Level, Mud Room
Exterior
Exterior Feature Balcony, Private Yard, Rear Stairs
Garage Attached, Detached, Garage, Garage Faces Front, Garage Faces Side, Kitchen Level, Level Driveway
Garage Spaces 3.0
Fence Back Yard, Fenced
Pool None
Community Features Homeowners Assoc, Near Schools, Near Trails/Greenway, Park, Playground, Pool, Sidewalks, Street Lights, Tennis Court(s)
Utilities Available Cable Available, Electricity Available, Natural Gas Available, Phone Available, Sewer Available, Underground Utilities, Water Available
Waterfront Description None
View Other
Roof Type Composition
Street Surface Paved
Accessibility None
Handicap Access None
Porch Covered, Deck, Front Porch, Patio, Rear Porch
Private Pool false
Building
Lot Description Back Yard, Cul-De-Sac, Front Yard, Landscaped, Private, Wooded
Story Three Or More
Foundation Concrete Perimeter
Sewer Public Sewer
Water Public
Architectural Style Traditional
Level or Stories Three Or More
Structure Type Brick,Brick 3 Sides
New Construction No
Construction Status Resale
Schools
Elementary Schools King Springs
Middle Schools Griffin
High Schools Campbell
Others
Senior Community no
Restrictions false
Tax ID 17038700060
Ownership Fee Simple
Financing no
Special Listing Condition None
Read Less

Bought with Keller Williams Realty Intown ATL
GET MORE INFORMATION




